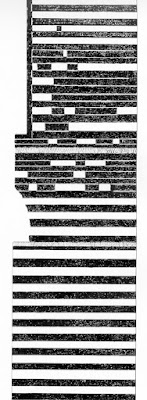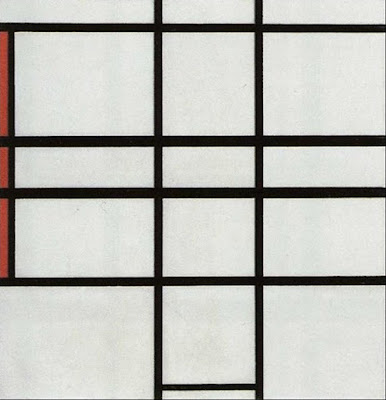In the
sixteenth century the visitors to the Villa d’Este at Tivoli entered from the
north gate. A wooden pergola covered with shady vines and flanked by high walls
led to the wide terrace forming the lower part of the gardens. From there they
could walk up to the Villa, their attention constantly diverted by the
innumerable fountains with their lavish supply of water and by the great
collection of ancient statues that had been bought in Rome or excavated at
Tivoli. Pirro
Ligorio, who designed the gardens for the Cardinal Ippolito II d’Este, gave
water an architectural quality. Its constantly varying sounds and the lights
filtering through the lush vegetation added a very theatrical atmosphere.
Veduta del palazzo dal piano del giardino con le sue fontane, Giovanni Francesco Venturini
In his
masterful book about the Villa, David Coffin gave a detailed description of the
Water Organ and its harmony of music introduced by trumpet calls; the fish
pools; the continuous stream of bubbling water down the balustrades of the
Bollori; the jets of the Fountain of the Dragon varying so that at times it
made explosions like a small mortar; the game between the birds and the owl in
the Fountain of the Owl; the Fountain of Rome with water tricks activated by
the visitors’ steps; the Lane of the Hundred Fountains; the great cascade of
the Oval Fountain surrounded by a semi-oval arcade, the tennis court, the
secrete garden, and the Grotto of Diana.
Villa d'Este in Tivoli, Claude Duchet
Today Venus’s
hair, moss, ivies, periwinkles, acanthus, blue aloes and violas generally cover
the grottoes and fountains while centuries-old cypress trees, pines, laurels,
oaks and spruces form a thick vegetation that protects the visitors from the
deadly heat of Roman summers. Though this environment was completely man-made,
the human figures strolling through in the shade seem almost insignificant when
compared to the imposing presence of the water, the marbles, and the
vegetation.
Attilio Rossi
described quite vividly the crowd hovering around the sixteenth century illustrious
patrons, real stars of wealth and power: cronies, parasites, Greek teachers,
slaves, doctors, jugglers, and of course the beauties most in vogue, labeled as
joyful bestowers of love and oblivion. But the
splendor did not last forever. During the eighteenth century this chimerical dream
of beauty started to fade: the gardens were neglected and the collection of
sculptures slowly sold out.
Veduta della Villa d'Este in Tivoli, Giovanni Battista Piranesi
Both the
Villa and the gardens were restored after the First and the Second World War
and opened to the public.
In 1953,
Kenneth Anger filmed here Eaux d’artifice. Carmilla
Salvatorelli, who was introduced to him by Fellini, played a mysterious figure
in an eighteenth-century costume, wearing a mask. She seems to appear from a
fountain, inhabit the gardens playing hide and seek with the waters and the
sculptures, and finally dissolve back into a fountain. Anger deliberately chose
a small woman, always seen at a distance, to enhance the sense of scale and
make the fountains appear more monumental. This was a technique that he had
observed in Piranesi’s etchings.
He filmed on 16mm reversal film using a deep red filter for the
night effect, which meant he used natural light as if it were artificial light.
“The light would sometimes be right in a certain area only for ten or fifteen minutes.
The light would come through, and then it’d be gone for the rest of the day.”
Anger had originally conceived Eaux d’artifice as part of a
tetralogy of baroque garden films, one for each of the four seasons. He used
here Vivaldi’s winter movement and visited Bomarzo next but, unable to find the
financing, he eventually moved back to the States.
Eaux d'artifice, Kenneth Anger, 1953
In 1961 Yves Klein, through Jean Larcade who represented him in Paris, proposed to the mayor
of Tivoli to add fire jets to the fountains and pools during the summer season.
In 1958 he had designed with Norbert Kricke fire and water fountains for the
Trocadéro. Claude Parent had worked on the program and sketches known today as
the Air Architecture drawings. But none of these propositions was ever
implemented.
Water and fire fountains, Yves Klein, 1959
Wall of water traversed by flames, Yves Klein, 1959
In 1959 Klein
presented a lecture with Werner Ruhnau at the Sorbonne entitled “The Evolution
of Art Towards the Immaterial.” He asserted: “I believe that I can say with
good reason this evening that it will not be with rockets, sputniks, or
missiles that mankind will achieve the conquest of space, for he will then
always remain just a tourist in space. Rather it is achieved by inhabiting its
sensibility, which is to say, not by joining up but by impregnating oneself, by
becoming one with life itself, this space where the tranquil and tremendous
force of pure imagination and of a feudal world reigns that, like mankind, has
never known neither beginning nor end!”
Le choc permanent, Yves Klein, 1958
Barbieri,
Patrizio. “Organi e Automi Musicali Idraulici di Villa d’Este a Tivoli.” L’Organo, Vol. XXIV (January-December,
1986).
Coffin, David
R. The Villa d’Este at Tivoli.
Princeton: Princeton University Press, 1960.
Coffin, David
R. Pirro Ligorio. The Renaissance Artist,
Architect, and Antiquarian. University Park: The Pennsylvania State
University Press, 2004.
MacDonald, Scott. A
Critical Cinema 5: Interviews with Independent Filmmakers. Berkeley:
University of California Press, 2006.
Ottmann, Klaus, ed. Overcoming
the Problematics of Art. The Writings of Yves Klein. New York: Spring
Publications, 2007.
Rossi,
Attilio. Tivoli. Bergamo: Istituto Italiano
d’Arti Grafiche, 1909.
Rossi
Attilio. La Villa d’Este a Tivoli.
Milano: Fratelli Treves, 1935.
Yves Klein / Claude Parent. The Memorial, An Architectural Project. Paris: Éditions Dilecta, 2013.
Yves Klein / Claude Parent. The Memorial, An Architectural Project. Paris: Éditions Dilecta, 2013.









































