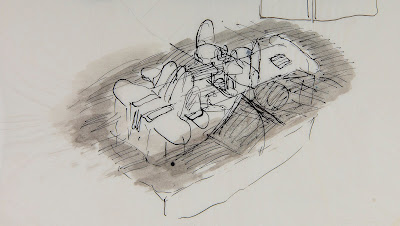Drawings are thoughts and each architect has a distinctive way of expressing them. Comparing drawings is like doing a forensic handwriting analysis. In the aftermath they reflect different desires, dreams and ambitions for the future. The exhibition This was Tomorrow at the SAM in Basel, up until May 5th, gives the great opportunity to have a glimpse of what future meant between 1953 and 1978 for twelve renown architects. The curators Markus Lähteenmäki, Manuel Montenegro and Nicholas Olsberg selected the material from the Drawing Matter Collection.
The reference to This is Tomorrow, the 1953 exhibition at the Whitechapel Art Gallery, is explicit. The catalogue is shown in gallery one next to the intro text. In the same room Le Corbusier, Hejduk and Stirling and Gowan face each other.
Le Corbusier, Baghdad Olympic Stadium, 1953-1965. Photograph Mariana Siracusa
John Hejduk, The Extro-intro House on the Third Model - Projection Triptych, 1975. Photograph Mariana Siracusa
James Gowan, The Expandable House, 1956. Via Drawing Matter
In gallery two we find Ugo La Pietra, Constant, Walter Pichler and Hans Hollein, Michael Webb, Superstudio, and R. Buckminster Fuller. Each of them had an idea of what the future would or should look like and their drawings seem to conform to a very specific agenda. For Superstudio architecture would fit into a geometrical grid, for Pichler and Hollein cities would be plasticly shaped to reconcile with the land, for Fuller the inventions of a scientific mind would change the way we live. There seems to be no hesitation, their visions are very clear.
Ugo La Pietra, La Cellula Abitativa, 1972. Via Drawing Matter
Superstudio, Istogrammi d'Architettura, 1969. Via Drawing Matter
Walter Pichler, Untitled study sketch, 1961-1963. Via Drawing Matter
Hans Hollein, Stadt, 1960. Via Drawing Matter
R. Buckminster Fuller, Bauwerk in Kugel- oder Kugelabschnittform, 1958. Via Drawing Matter
On the contrary, Alvaro Siza and Louis Kahn's drawings show an arduous and meticulous search for something that they still could not envision. Every detail was part of a patient quest. Siza explored the many spatial possibilities of each of them by filling every centimetre of paper. Kahn instead needed to see the outline of the entire building to focus on a specific fragment.
Louis Kahn, Kansas City Office Building, 1973. Photograph Mariana Siracusa
The final gallery is devoted to Aldo Rossi. It is a black dark room that reflects the ability of the architect to absorb and include all that the past has produced to create bright new visions.
Aldo Rossi, Urban Fragment, 1977. Via Drawing Matter
It does not matter that reality took over and that the future turned out to be a very different thing. These dreams are still relevant.












